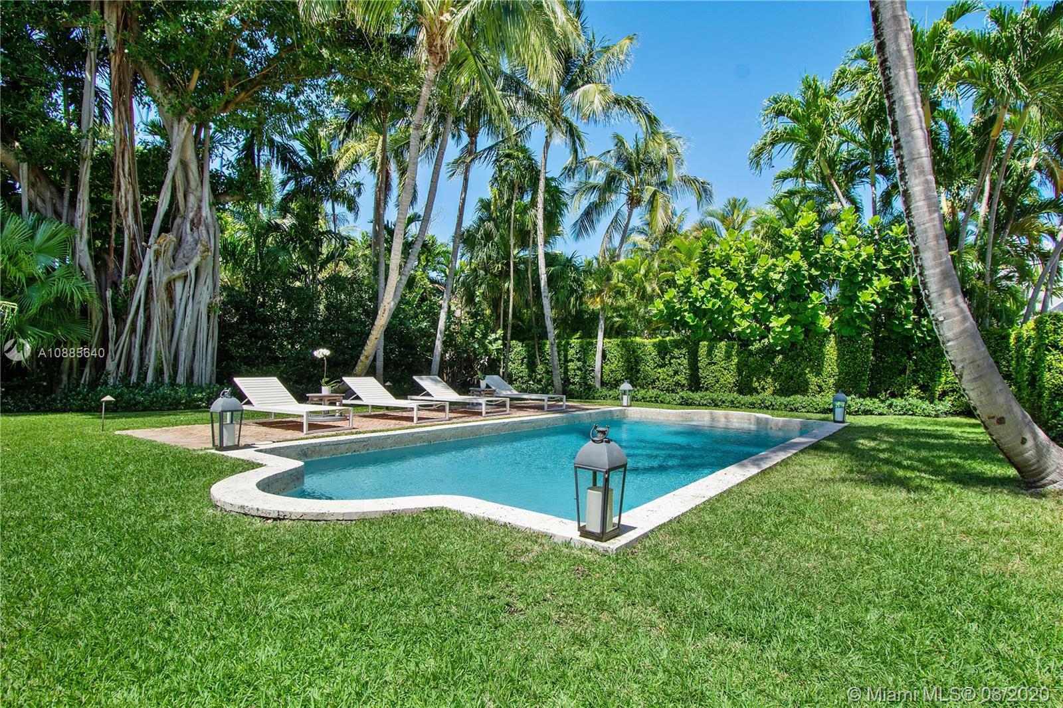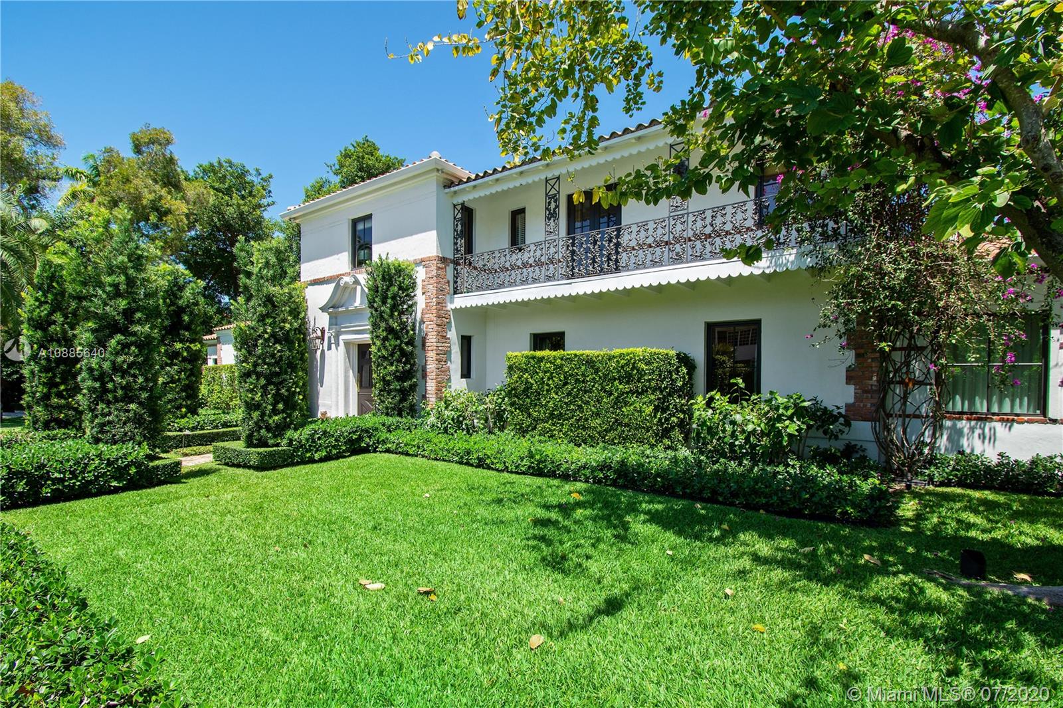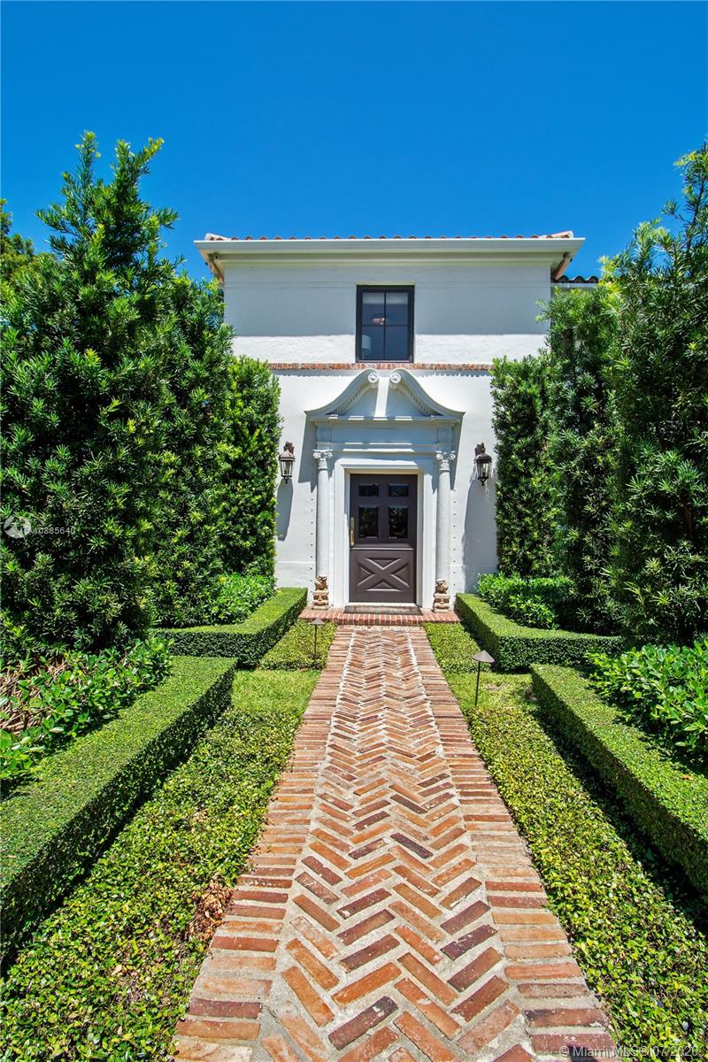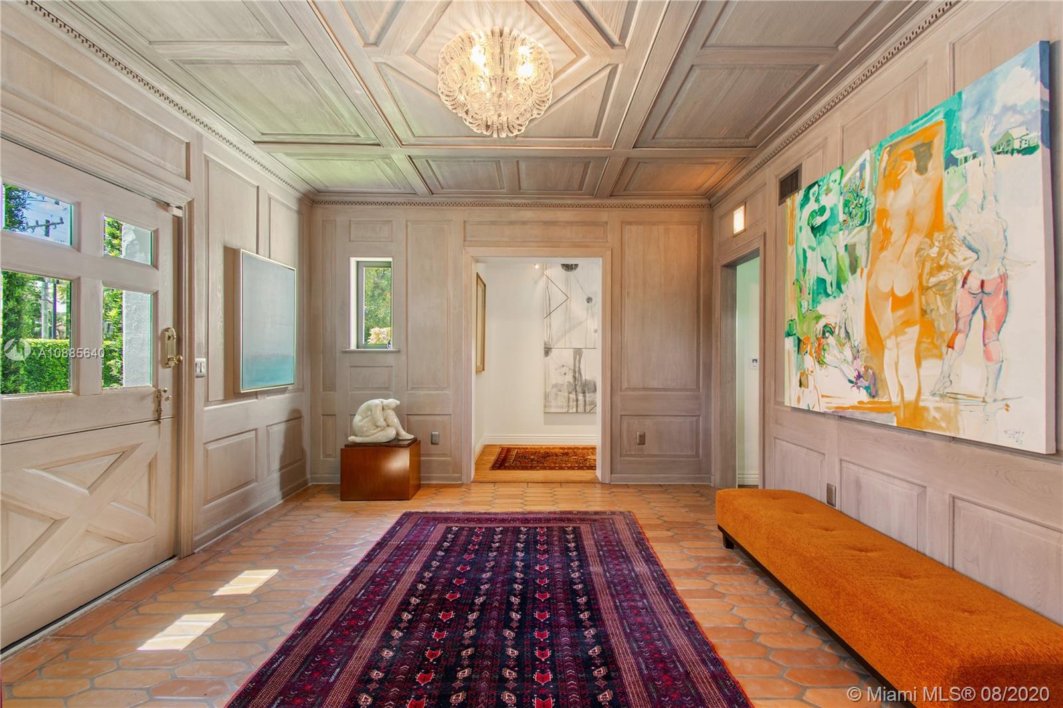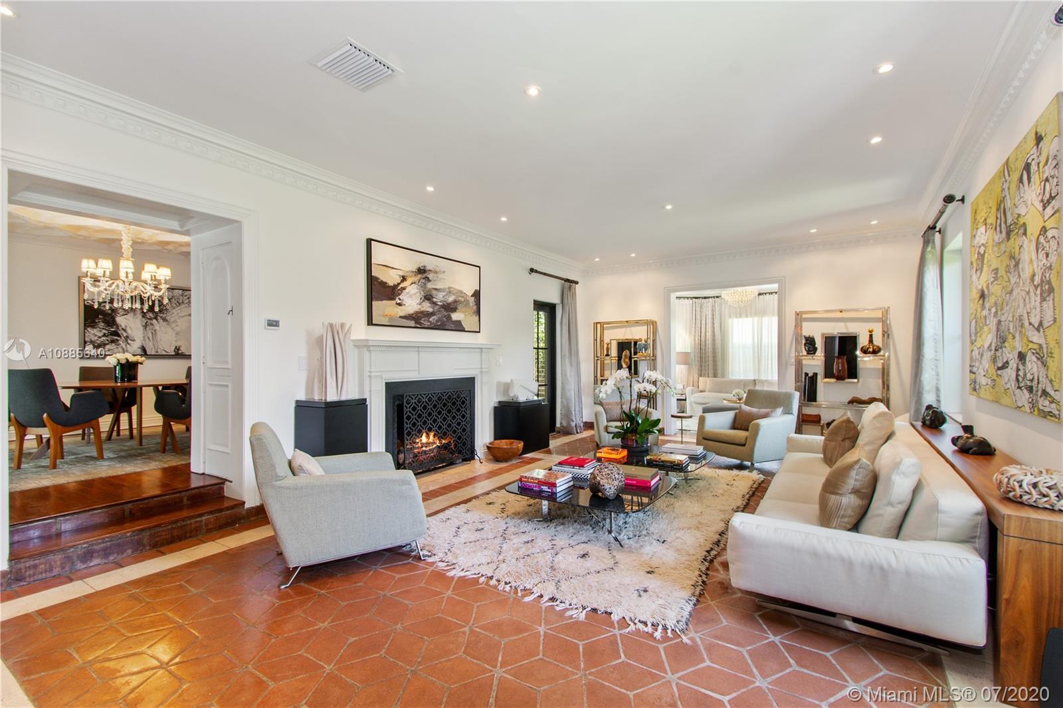$3,925,000
$3,999,999
1.9%For more information regarding the value of a property, please contact us for a free consultation.
6001 La Gorce Dr Miami Beach, FL 33140
6 Beds
6 Baths
4,989 SqFt
Key Details
Sold Price $3,925,000
Property Type Single Family Home
Sub Type Single Family Residence
Listing Status Sold
Purchase Type For Sale
Square Footage 4,989 sqft
Price per Sqft $786
Subdivision Beach View Addn
MLS Listing ID A10885640
Sold Date 12/18/20
Style Detached,Two Story,Spanish/Mediterranean
Bedrooms 6
Full Baths 5
Half Baths 1
Construction Status Resale
HOA Y/N No
Year Built 1934
Annual Tax Amount $31,067
Tax Year 2019
Contingent No Contingencies
Lot Size 0.357 Acres
Property Description
1934 custom estate designed by famous architects Phineas Paist and Harold Steward. 5200 sq ft meticulously restored and expanded w/ 6 bedrooms, 5 1/2 baths on private, gated double lot. Fernando Wong, the renowned landscape architect, redesigned the multiple gardens surrounding this property. Italian chefs kitchen includes European appliances and terrazzo flooring. Master bedroom on the main floor leads to the swimming pool and its octagonal bathroom boasts Waterworks fixtures. Beautiful wood foyer with original tiles. Upstairs includes two bedrooms and 2nd master suite. Indoor/outdoor galleria off the living room with views of a pebbled courtyard offer great entertainment options. Private entranced guest suite on the ground level, 2 car garage within a motorized gate. (Info per owner).
Location
State FL
County Miami-dade County
Community Beach View Addn
Area 32
Direction w
Interior
Interior Features Built-in Features, Bedroom on Main Level, Closet Cabinetry, Dining Area, Separate/Formal Dining Room, Entrance Foyer, Eat-in Kitchen, French Door(s)/Atrium Door(s), First Floor Entry, Fireplace, Main Level Master, Split Bedrooms, Upper Level Master, Walk-In Closet(s), Atrium, Attic
Heating Central, Electric
Cooling Central Air, Electric
Flooring Marble, Terrazzo, Tile, Wood
Furnishings Unfurnished
Fireplace Yes
Window Features Casement Window(s),Impact Glass
Appliance Some Gas Appliances, Dryer, Dishwasher, Gas Range, Ice Maker, Microwave, Refrigerator, Self Cleaning Oven
Laundry Laundry Tub
Exterior
Exterior Feature Balcony, Enclosed Porch, Fence, Security/High Impact Doors, Lighting
Parking Features Attached
Garage Spaces 2.0
Pool Heated, Pool
Community Features Sidewalks
Utilities Available Cable Available
View Garden, Pool
Roof Type Spanish Tile
Porch Balcony, Open, Porch, Screened
Garage Yes
Building
Lot Description Corner Lot, Oversized Lot, 1/4 to 1/2 Acre Lot, Sprinklers Automatic
Faces West
Story 2
Sewer Public Sewer
Water Public
Architectural Style Detached, Two Story, Spanish/Mediterranean
Level or Stories Two
Structure Type Block
Construction Status Resale
Others
Pets Allowed Size Limit, Yes
Senior Community No
Tax ID 02-32-11-014-0580
Acceptable Financing Cash
Listing Terms Cash
Financing Cash
Special Listing Condition Listed As-Is
Pets Allowed Size Limit, Yes
Read Less
Want to know what your home might be worth? Contact us for a FREE valuation!

Our team is ready to help you sell your home for the highest possible price ASAP
Bought with Illustrated Properties LLC (Ju


